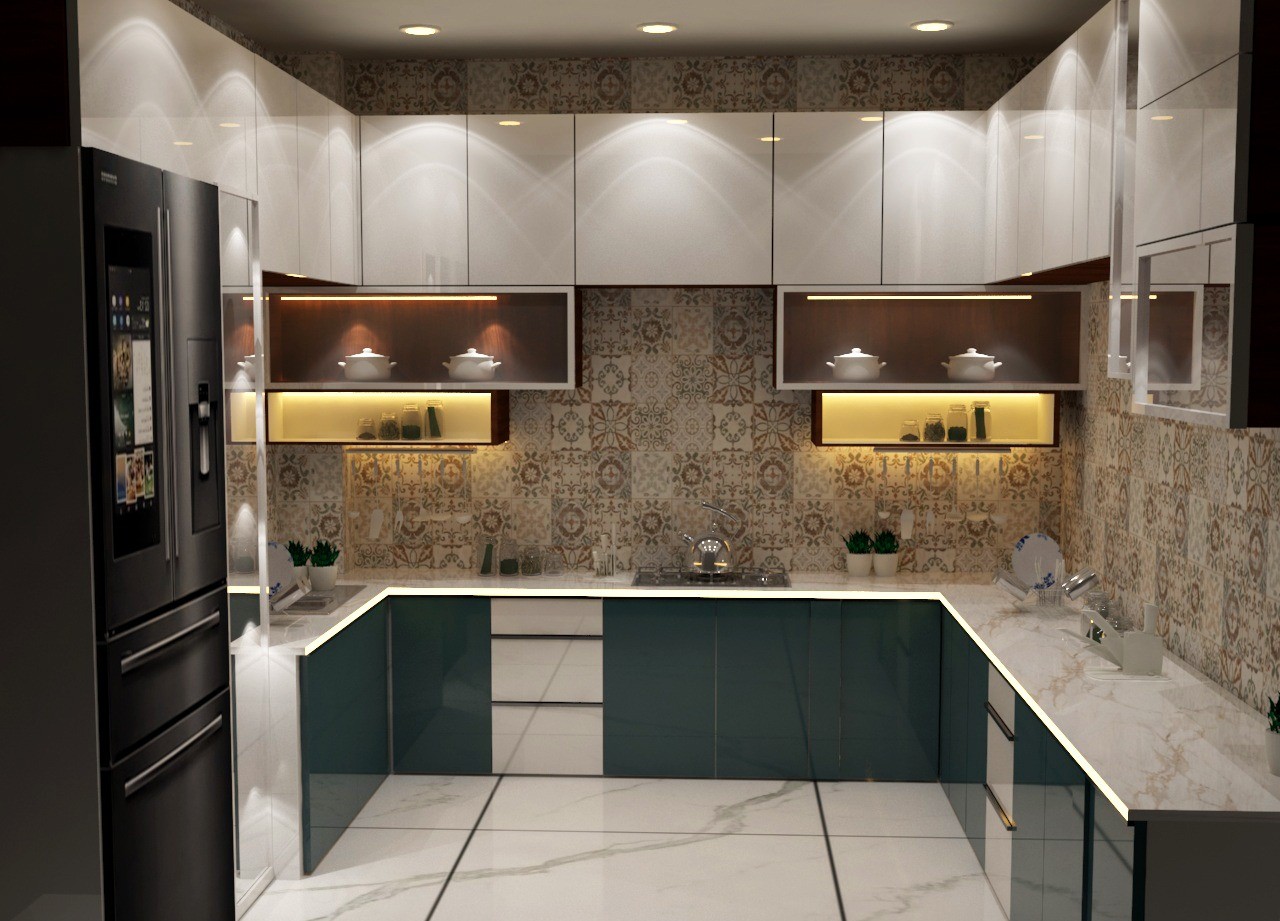Kitchen Room
A well-designed kitchen is a heart of the home, offering functionality, aesthetics, and a space for culinary creativity. It should be thoughtfully planned to optimize workflow, maximize storage, and create a visually appealing environment. Kitchen design involves careful consideration of layout, material selection, lighting, and appliance integration.
1. Layout and Functionality:
Work Triangle:
The relationship between the sink, stove, and refrigerator should be efficient, minimizing travel distance and maximizing workflow.
Kitchen Layout Types:
Consider layouts like L-shape, U-shape, G-shape, or island kitchens depending on space constraints and desired functionality.
Storage Solutions:
Design for efficient storage, including pull-out drawers, pantry shelves, and corner solutions.
Ergonomics:
Ensure proper height for countertops, work surfaces, and storage, taking into account the user’s needs and preferences.
2. Aesthetics and Style:
Color Palette:
Choose colors that complement the overall home style and create a desired ambiance, whether it’s a modern, rustic, or traditional kitchen.
Material Selection:
Select durable and aesthetically pleasing materials for countertops, cabinets, backsplashes, and flooring.
Lighting:
Use a combination of ambient, task, and accent lighting to create a functional and visually appealing space.
Style:
Modern kitchens often feature clean lines, minimalism, and high-gloss finishes, while classic kitchens incorporate traditional elements and warm color palettes.



